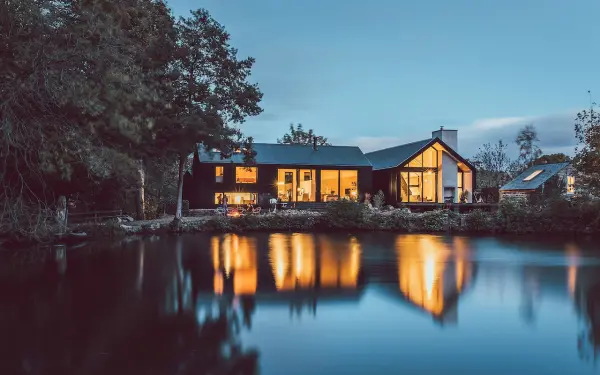Identical twins are usually “doomed” since birth dress the same, do everything together and then grow to hate each other. Yeah, it’s a joke…half-joke. Anyways, we’ve all seen those cute little twin babies dressed the same, in a double baby trolley, going to the same kindergarten, the same class, high school and so on. Yes, it seems parents have a strange taste for doing this. Anyways, we’ve got a good example of twins Nik and Jon Daughtry here who turned their “twinhood” into a great design project for life. They drive the same cool make of car, a Mini. They both own a Golden Retriever. They both have four children (yeah, maybe this is a bit over the top) and they live in similar five-bedroom houses which they built. And they live next door to one another. How about that for a twinship?
Nik and Jon Daughtry seem to love all of this and let us in their homes and their design projects. It all started when they were very little and the houses are a long-cherished childhood dream of theirs.
“Our dad is an electrician, and when we were children he built two of our family homes himself. He was always bringing home plans of the properties he was working on, so we started drawing the houses we wanted to build one day. They were always next to each other”, says Nik.
The twins went on to set up their own graphic-design business called DED and started working on a variety of building projects together. Then, they found a beautiful piece of land, which was once a corn mill, in a village called Oughtibridge, in the Peak District. That’s when they started working on a plan to build two homes on this land, keeping the costs to minimum and the design to highest, we might say.
The finished projects look amazing. One house has a huge window running along one side, while the other has another huge window at one end. As you can see from the pictures above, the houses keep the families’ privacy in check, but both feature a panoramic view of the revived pond in front.
The houses are built for low-maintenance. Thy are clothed in steel and elevated on stills so that you could get the best view possible of the pond and also leave space underneath for the garages. The interiors are made from plywood, concrete and you could also see the copper piping. “Nothing’s plastered over, so we used the pipes to create linear patterns on the walls and ceilings. Such things are often overlooked, but they’re beautiful”, says Jon.
We think it looks amazing. What do you think?
1.
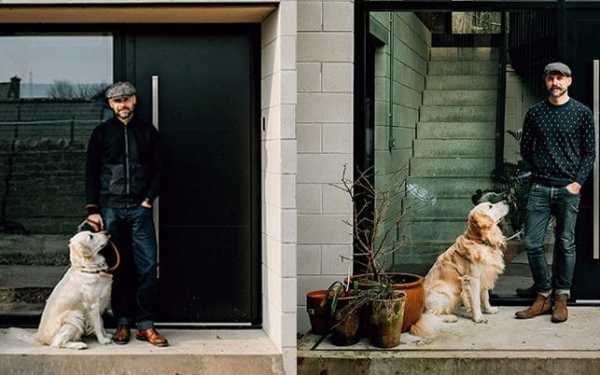
2.
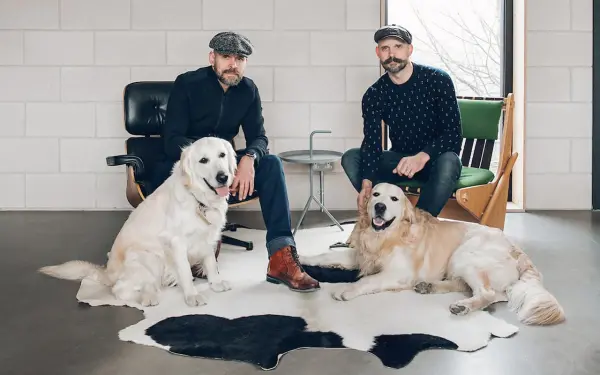
3.
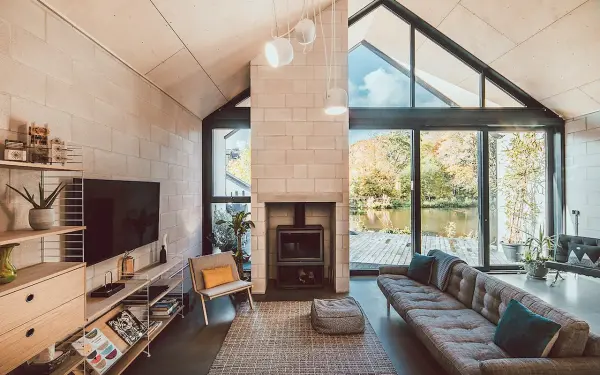
4.
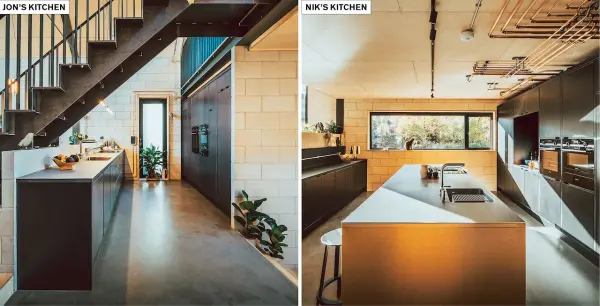
5.
